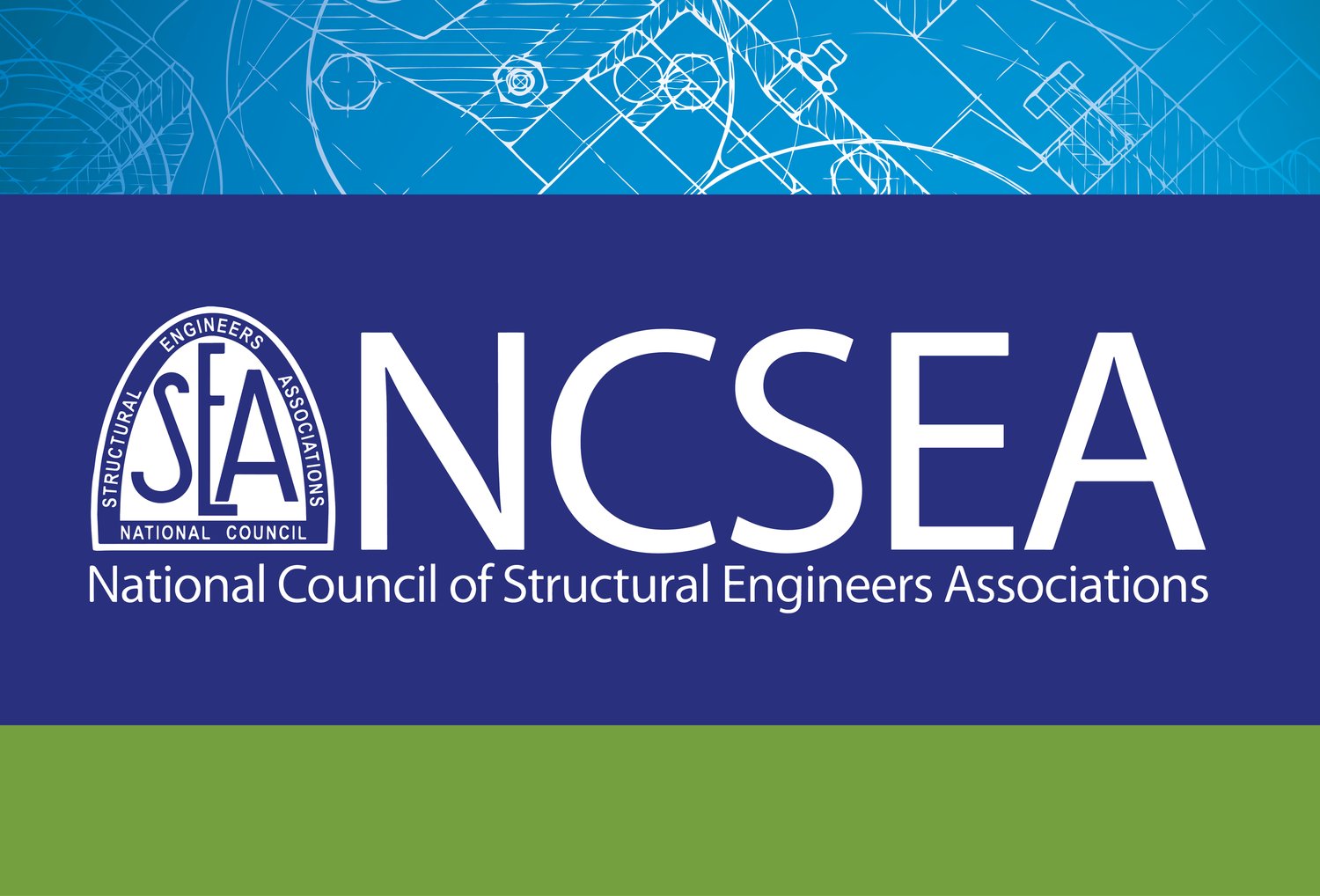NCSEA has partnered with SEAoNY to offer a selection of NYC Building Tours, led by local structural engineer tour guides. Tour groups will connect with their tour guide at a designated meeting spot and walk the building together. Learn the “inside scoop” on an interesting structure from a local SE and discover the unique structural engineering challenges overcome to create a one-of-a-kind NYC landmark.
Building tours will occur Tuesday and Wednesday at various times, to be announced soon. Each Summit attendee is allowed to purchase only one ticket – which will be good for one tour. Later, you will be asked to provide your top three building tour choices. We will then build tour groups based on those preferences and notify you of your building tour reservation. This non-traditional process is designed to give as many people as possible this unique opportunity. Tour groups will be small (~20 people each), and we expect to sell out of tickets quickly.
Proceeds from building tour ticket sales will go towards the NCSEA Foundation and the SEAoNY Education Foundation.
Registration fee is $149 (members of NCSEA)/ $299 (nonmember) per person. Summit registration is required to attend.
MEATPACKING DISTRICT |
CULTURAL AND COMMUNITY |
This outdoor walking tour located in the Meatpacking/West Village neighborhood waterfront will showcase a series of notable cultural and community projects, with particular attention towards their structural features. Previously a post-industrial area, this neighborhood has been renewed in the past few decades, coalescing around a vibrant arts community and the High Line - which in turn has spurred a diverse range of bespoke architectural and sculptural construction. Recent additions of new parks and public space along the Hudson River waterfront continue to draw locals and visitors alike.
Wednesday, October 15th
1:30pm - 3:30pm
3:00pm - 4::30pm
PENN PLAZA |
INFRASTRUCTURE AND TRANSPORTATION |
Get an inside look at New York City’s new grand rail entrance! Join Severud Associates, the EOR, for a walking tour as they highlight the addition of a steel framed, skylight boarding concourse to the 20th century building that formerly housed New York’s James A. Farley Post Office. In addition, Severud will also be highlighting the renovations of nearby Madison Square Garden, One and Two Penn Plaza.
Tuesday, October 14th
10:00am - 11:30am
1:00pm - 2:30pm
MANHATTAN WEST |
INFRASTRUCTURE AND TRANSPORTATION |
Manhattan West is a transformative seven-million-square-foot mixed-use development designed by SOM that revitalizes a formerly underutilized area into a vibrant 24/7 neighborhood, built above active rail tracks. The project includes offices, residences, hospitality, and retail, and improves pedestrian connectivity between Moynihan Train Hall, the High Line, and Hudson Yards. A tour led by SOM structural engineers showcases innovative structural solutions through visits to the lobbies of One and Two Manhattan West and a walk across the timber High Line–Moynihan Connector bridge.
Tuesday, October 14th
1:00pm - 2:30pm
HUDSON YARDS - THE EDGE | COMMERCIAL DEVELOPMENT
|
Soaring 1,296 feet, 30 Hudson Yards is the tallest building in the Hudson Yards development and a defining feature of the Manhattan skyline. The 101-story office tower integrates a high-performance composite steel framing system, enabling expansive column-free floor plates for modern office use. At its summit, the building cantilevers outward to support The Edge, the highest outdoor sky deck in the Western Hemisphere, a structural feat requiring massive cantilevered trusses and tuned mass dampers to manage building movement. Rising directly above active rail yards, the tower rests on a complex platform of caissons and transfer structures that distribute loads around the operational tracks below.
Tuesday, October 14th
10:00am - 11:30am
1:00pm - 2:30pm
HUDSON YARDS - THE VESSEL AND THE SHED | COMMERCIAL DEVELOPMENT | This tour of Hudson Yards and the North end of the High Line will focus on recent tourism and cultural projects in Western Midtown Manhattan. Starting with the extension of the Metropolitan Transit Authority’s 7 line Subway to 11th Avenue, this district now includes attractions such as the honeycomb-shaped structure Vessel, and the arts and performance center, The Shed, which features a deployable steel shell on wheels.
Tuesday, October 14th
10:00am - 11:30am
1:00pm - 2:30pm





